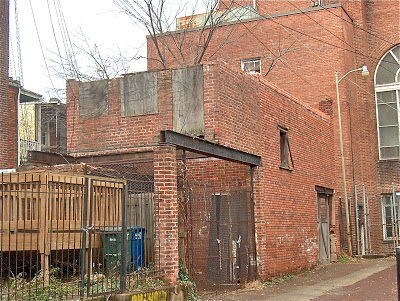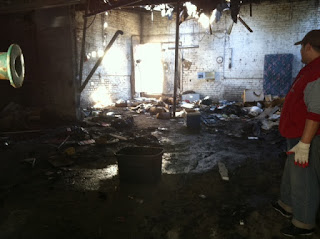A rather large and stylish Victorian home was built at 1310 East Capitol Street NE
in 1908 for $9,000 ($208,721 today).

According to the original permit, its accompanying stable (18’
x 28’) was built in the same year for $450 ($10,436 today). The area was
affluent and bordered Lincoln Park within sight of the Capitol. No doubt,
originally the home and the stable were private. The first owner was Margaret
E. Murphy and the builder was William Murphy. It is not unreasonable to assume
that the two Murphys were related by marriage and that Mr. William Murphy probably lived in
this home — what we would today refer to as a “builder’s home.” As such it
would likely have had the best materials and the best craftsmanship. The
architect for both the stable and the home was C.E. Webb whose career in
Washington spanned 1902 to 1921. During that time he obtained 145 permits and
built 247 homes. Eventually as cars flooded into DC the stable probably became
a garage, was eventually abandoned and now appears to have been allowed to rot
and crumble, the way that unloved structures do. The two buildings have been
owned by the House of God for 27 years.


The stable has a vestigial back wall and no roof whatsoever,
yet it appears to have been secured by “I” beams. This structure is still
defined by HPO as a “building.”
Original bricks from the building have been collected and
can be seen neatly organized inside the remaining walls. They await
incorporation back into the walls during restoration of the stable.
The collapsing stable appears to have become a liability and
impediment for the owners. A request for a raze permit was submitted to the
Historic Preservation Review Board and was denied. Not accepting this decision,
the owners appealed to the Mayor’s Agent who also denied the raze permit. Excerpts of the decision follow below:
The
Church is housed in a former rowhouse constructed in 1908. At the rear of the
lot, facing the alley, is a masonry, two-story carriage house dating from
around the same time. The Church purchased the property in 1986 from another
church. At that time both the church building and the carriage house were
included within the Capitol Hill Historic District. The carriage house has
deteriorated over the years, and its roof collapsed during a snowstorm in 2010.
The Church applied to the HPRB in May 2010 to demolish the carriage house and
install a parking pad. The HRPB unanimously recommended against the application
as inconsistent with the purposes of the Act and urged the Church to seek other
solutions for the carriage house through consultation with community
organizations.
Subsequently,
the Department of Consumer and Regulatory Affairs issued an order to the Church
to make the carriage house safe through stabilization or removal. In May 2011,
the Church again applied for a demolition permit. The staff of the Historic
Preservation Office (HPO) met with Church leaders and cleared another
application for a permit to remove an unsafe wall. But the staff recommended
to the HPRB that it not recommend approval of the application to demolish the
remaining parts of the carriage house. While it admitted that the building
needed extensive work, including a new roof, the HPRB stated that the building
still maintained its integrity, conveyed its origins as stable, and contributed
to the character of the public alley on which it stood. Church members
testified about their worries about the safety of the structure and their need
for parking. The HPRB voted unanimously, eight votes to zero, to recommend
denial of the application, agreeing with the staff that the carriage house
continued to contribute to the historic character of the neighborhood, so that
demolition would not be consistent with the purposes of the Act.
While
the law seems clear that the Church has not made out a case for unreasonable
economic hardship, requiring the Mayor’s Agent to deny the demolition permit,
the result hardly seems satisfactory. The Church now has a duty to stabilize
the carriage house to address safety concerns, consistent with the order from
DCRA. Merely prohibiting the demolition of the carriage house, however, will
not restore it to beneficial use. HPRB urged the Church and local community
groups to cooperate to stabilize and save the carriage house and share
expenses, which seems highly desirable. The Church has not explored any
adaptive reuse or conveyance of the carriage house through sale or lease.
Indeed the Church expressed unwillingness even to consider leasing the carriage
house.7 The
Church feels beleaguered and lacks knowledge of real estate and preservation.
Community groups ought to approach the Church with alternatives for restoring
the carriage house. A renovated carriage house could generate additional income
for the Church through rental of space. Our preservation law prohibits
unwarranted demolition but seeks constructive solutions.
ACCORDINGLY, the demolition permit is DENIED.
________________
J. Peter Byrne, Mayor’s
Agent Hearing Officer
________________
Harriet Tregoning Director, Office of Planning October 19, 2012
Reference: -
Stables and other small buildings (now referred to as
Accessory Dwelling Units) in the alleys of DC are disappearing through
demolition by neglect, demolition by permission and demolition by stealth. The
final data from the DC Alley Survey Project - undertaken by the Historic
Preservation Office - comparing past maps of alley buildings to the extant
buildings will be fascinating as one compares what was thought to exist by
recent maps and the reality of what has been lost.

Why bother to save
these rather humble structures? Because they reflect the unseen historic inner
workings of the city where businesses mixed with residences. People gathered
and talked and shared stories of their lives. Children played. The alleys
provided essential services to the neighborhood such as bicycle repairs,
blacksmith work, auto body shops, auto repair shops and workshops for artisans
such as furniture repair craftsmen. In many ways they were the lubricant of the
city. The alleys reflect a time when “things” were actually repaired and
retained rather than being replaced and tossed. The Accessory Dwelling and
Workshop Buildings in the alleys not only give a living sense of the past, but they
also provide an opportunity to create living accommodations for young people of
limited means who work in DC and love the city, but who cannot afford to
break into the housing market. These buildings hold their own unique charm.
When restored and adaptively reused they have proven to bring safety,
pedestrian traffic and civility to places previously hidden from view as paths
one feared to tread.
The currently evolving city code changes are a very
encouraging step towards regenerating DC alley life. Ultimately alley revitalization requires many
ingredients working synergistically. Nonetheless this is an extremely worthwhile
objective and a theme in urban planning that is gaining great traction
throughout the country.



