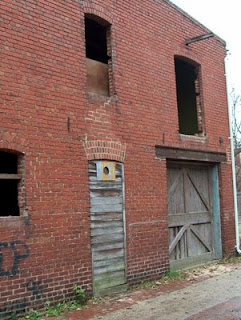 The National Trust for Historic Preservation request for nominations of historic buildings or areas that are recognized as being at risk of destruction http://www.preservationnation.org/issues/11-most-endangered stimulated the author (DC Preservationist) to launch an initiative to help preserve the few remaining Washington D.C. stables – S.O.S. (Save our Stables).
The National Trust for Historic Preservation request for nominations of historic buildings or areas that are recognized as being at risk of destruction http://www.preservationnation.org/issues/11-most-endangered stimulated the author (DC Preservationist) to launch an initiative to help preserve the few remaining Washington D.C. stables – S.O.S. (Save our Stables). On December 7th 2008, the Logan Circle Christmas Tour will feature several stables in Blagden Alley and Naylor Court to share insights into the past seldom seen worlds that lay behind the elegant Victorian homes on the Streets in front of them.
(Dakota stables c. 1944 as a garage)
(From the Office for Metropolitan History reported in the New York Times)
Preservationists lost a battle to protect the Dakota, built in 1894 and shown here in 1944, after the owner secured a stripping permit. Soon word spread that a demolition crew was hacking away at the brick cornices of the stables, an 1894 Romanesque Revival building, on Amsterdam Avenue at 77th Street, that once housed horses and carriages but had long served as a parking garage. In just four days the New York City Landmarks Preservation Commission was to hold a public hearing on pleas dating back 20 years to designate the low-rise building, with its round-arched windows and serpentine ornamentation, as a historic landmark. But once the building’s distinctive features had been erased, the battle was lost. The commission went ahead with its hearing, but ultimately decided not to designate the structure because it had been irreparably changed.
Today a 16-story luxury condominium designed by Robert A. M. Stern is rising on the site: the Related Companies is asking from $765,000 for a studio to $7 million or more for a five-bedroom unit in the building. The strategy has become wearyingly familiar to preservationists. A property owner — in this case Sylgar Properties, which was under contract to sell the site to Related — is notified by the landmarks commission that its building or the neighborhood is being considered for landmark status. The owner then rushes to obtain a demolition or stripping permit from the city’s Department of Buildings so that notable qualities can be removed, rendering the structure unworthy of protection. In the case of Dakota Stables, some preservationists have accused the landmarks commission of deliberately dragging its heels. “The commission had no intention of designating Dakota Stables,” said Kate Wood, the executive director of Landmark West!, a preservation group. “They waited until it had been torn down. It was clearly too late for them to do anything meaningful.” Some commissioners say the landmarks commission and the buildings department should adopt a more reliable alert system to prevent pre-emptive demolitions. “When a property owner goes to the buildings department for a permit to strip, it should be a red flag,” said Roberta Brandes Gratz, who has served on the landmarks commission since 2002. Christopher Moore, a commission member, also said the situation demanded redress. “There is a standard of honor I wish the developers would follow,” he said. “The landmarks commission should have greater authority” over the granting of demolition permits, he added. “All of a sudden, the cornice is gone.”
New York Times - "Demolition through Loopholes"
http://www.nytimes.com/2008/11/29/arts/design/29landmarks.html?ref=design























